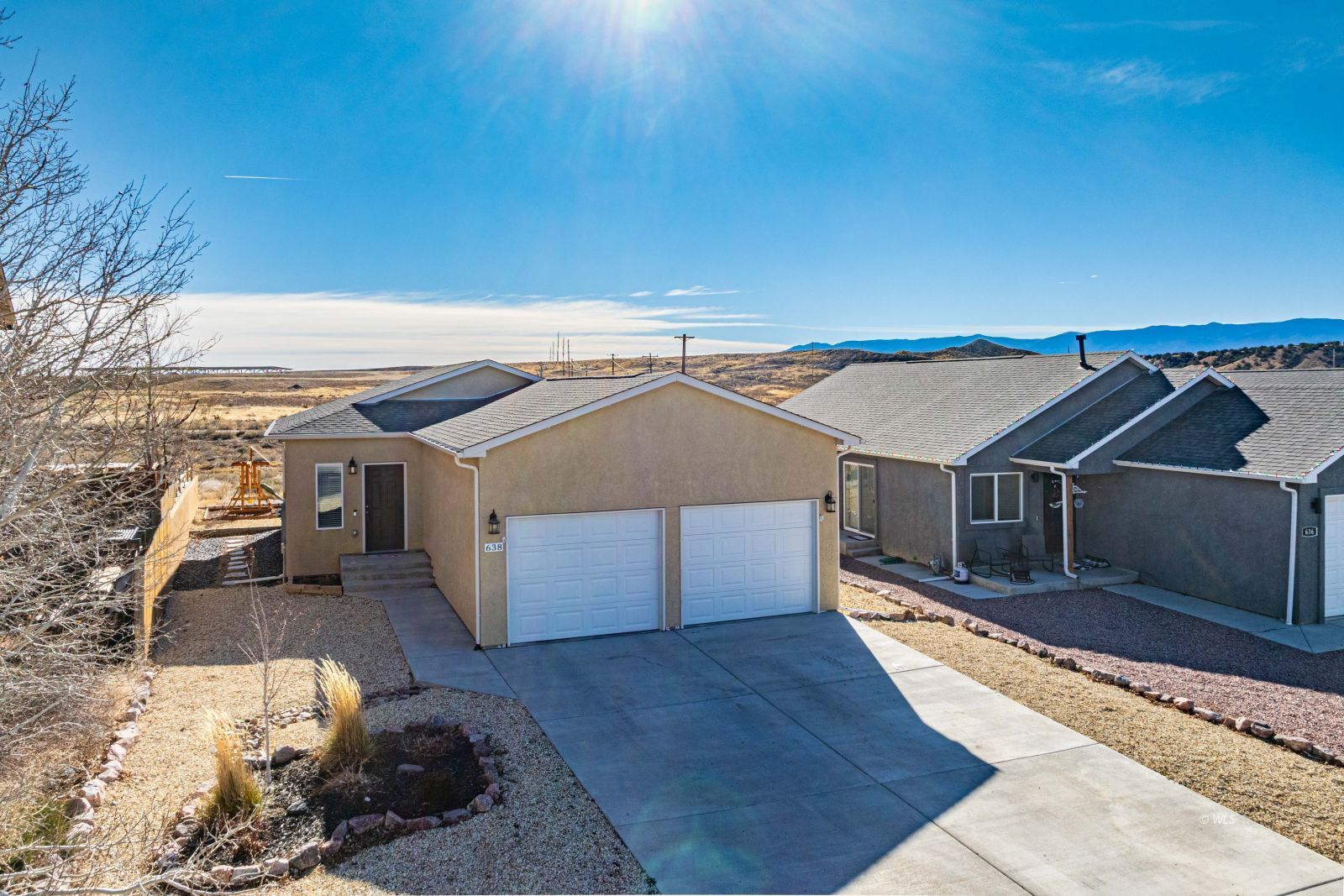Price:
$332,500
MLS #:
2517308
Beds:
2
Baths:
2
Sq. Ft.:
1155
Lot Size:
0.13 Acres
Garage:
2 Car Attached, Remote Opener
Yr. Built:
2021
Type:
Single Family
Single Family - Resale Home, CC&R's-Yes
Taxes/Yr.:
$2,147
Area:
Fremont County
Subdivision:
Four Mile Ranch
Address:
638 Cowboy Way
Canon City, CO 81212
638 Cowboy Way, Canon City, CO 81212
This charming ranch home featuring two bedrooms, two baths and oversized two car garage-22' x 24'.2" in the desirable Four Mile Ranch Subdivision is ready for you! Home has an open concept floor plan with wood laminate flooring in the great room, dining room and kitchen area. Both bedrooms are carpeted and are warm and inviting. Both full bathrooms have tile floors and tile in the main shower. The kitchen is bright and inviting showcasing a beautiful island and all stainless appliances-refrigerator, gas range/oven and dishwasher. There is also ample storage in the kitchen with plenty of cabinets and drawers as well as a pantry. This home has forced air gas heat and central air. The laundry area is right off the hallway for ease and convenience. The interior was freshly painted in April '25. Stunning views of the mountains from the rear of the home. Great place to sit outside in the evening while watching the sunset or enjoy your morning coffee. The property is fully xeriscaped and a retaining wall built. Fencing added for privacy as well. 638 Cowboy Way's convenient location has easy access to Hwy. 50 for commuting to Colorado Springs, Pueblo, Penrose and Florence. Don't miss out!
Interior Features:
Ceiling Fans
Cooling: Central Air
Flooring: Carpet
Flooring: Laminate/Vinyl
Flooring: Tile/Clay
Heating: Natural Gas- FA
Power: 220 volt
Exterior Features:
Construction: Stucco
Fenced- Partial
Foundation: Crawl Space
Landscape- Full
Patio- Uncovered
Roof: Shingle
View of Mountains
Appliances:
Dishwasher
Microwave
Oven/Range
Refrigerator
Other Features:
Access- All Year
CC&R's-Yes
Legal Access: Yes
Resale Home
Style: 1 story above ground
Style: Ranch
Utilities:
Garbage Collection
Natural Gas: Hooked-up
Sewer: Hooked-up
Water: Central Hooked Up
Wired for Cable
Listing offered by:
Lisa Ford - License# FA100077971 with EXIT Elevation Realty - (719) 275-8622.
Map of Location:
Data Source:
Listing data provided courtesy of: Westcliffe Listing Service (Data last refreshed: 01/18/26 6:33pm)
- 247
Notice & Disclaimer: Information is provided exclusively for personal, non-commercial use, and may not be used for any purpose other than to identify prospective properties consumers may be interested in renting or purchasing. All information (including measurements) is provided as a courtesy estimate only and is not guaranteed to be accurate. Information should not be relied upon without independent verification.
Notice & Disclaimer: Information is provided exclusively for personal, non-commercial use, and may not be used for any purpose other than to identify prospective properties consumers may be interested in renting or purchasing. All information (including measurements) is provided as a courtesy estimate only and is not guaranteed to be accurate. Information should not be relied upon without independent verification.
More Information

For Help Call Us!
We will be glad to help you with any of your real estate needs.
(719) 783-0563
(719) 783-0563
Mortgage Calculator
%
%
Down Payment: $
Mo. Payment: $
Calculations are estimated and do not include taxes and insurance. Contact your agent or mortgage lender for additional loan programs and options.
Send To Friend
